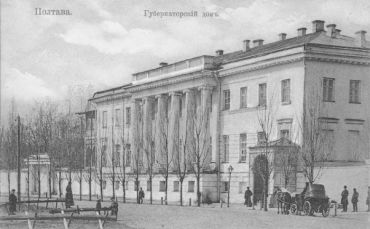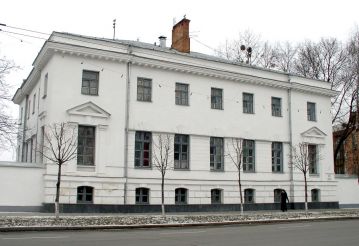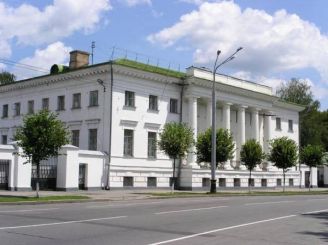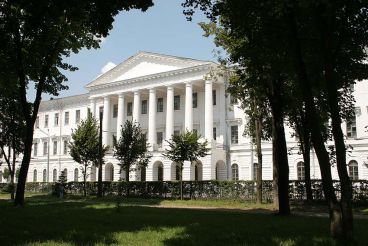House of the Governor-General
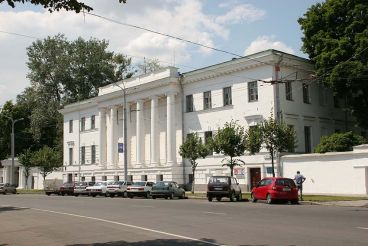
The building is part of a complex architectural ensemble Circus.
House of the Governor-General was built in the years 1808-1811, in the style of Russian classicism province. The project was designed by the architect A. Zakharov Petersburg. The largest of the three gubernatorial homes. In the 1840s, the building was rebuilt, designed by the provincial architect Rybin: the main facade of the main entrance changed, completed yard corbels. Symmetrical main facade is decorated with a six portico resting on the exposed basement. The building is U-shaped in plan, three-storey house, framed by stone fence with two decorative gates.
In pre-revolutionary period in chancery building housed governors general. In 1917, in a building that was transferred to the Council of Workers 'and Soldiers' Deputies, held the 1st Provincial Congress of Soviets.
In the 20-ies of XX century, the building housed a children's college named after VI Lenin later - School of Police.
In 1943, the architectural ensemble of the Round Square was destroyed, including the Governor General's house. In 1959 - 1960 years the house has been built with redevelopment project VA Apiary.
To date, the building houses the Poltava Regional Council of Trade Unions.
You can get there by any public transport through the Centre.






